|
|
|
|

|
|
|

April 2014
|
|
|
 |
Welcome
The purpose of the newsletter is to update you on upcoming events and share information with you about new services, resources and additions to our collections.
In this issue, we reveal some of the interesting and unusual items we have received over the past few months and tell you about the latest additions to our online family history indexes.
|
 |
|
|
Winkelmann photographs of Great Barrier Island
|
 |
|
 |
A customer from Orama visited the council’s Great Barrier Service Centre in August last year to return a collection of about sixty late nineteenth and early twentieth-century photographs of Great Barrier Island. The photographs show scenes and people on the island and those that are dated were taken between 1893 and 1908. They have the ownership stamp of Great Barrier Island County Council but must have passed out of its care at some point because they were not among the 59 separate series of archives it transferred to Auckland City Council Archives after the local government amalgamations of 1989. The collection has been housed in sleeves made from archival Mylar (a transparent inert plastic) in an acid-free box now shelved in the climate-controlled Archives Cool Store, where other photographs and microforms such as microfiche and reel microfilm are also stored.
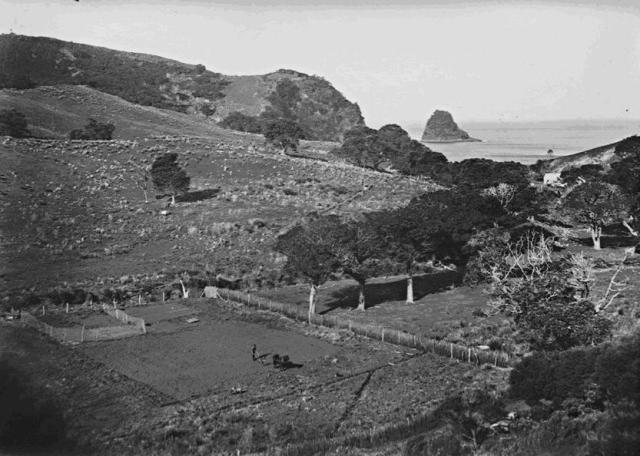
|
Photograph by Henry Winkelmann of farm at Rosalie Bay, Great Barrier Island in 1895. Archives Reference: AUC 2013 095.
|
The photographs were taken by Henry Winkelmann (1860-1931), a famous photographer best known for his maritime photographs. Winkelmann was born in England and arrived in New Zealand in 1878. He first visited Great Barrier Island in the early 1880s and bought land there in 1887. In 1901, Winkelmann established a photography business at 316 Victoria Arcade in central Auckland.
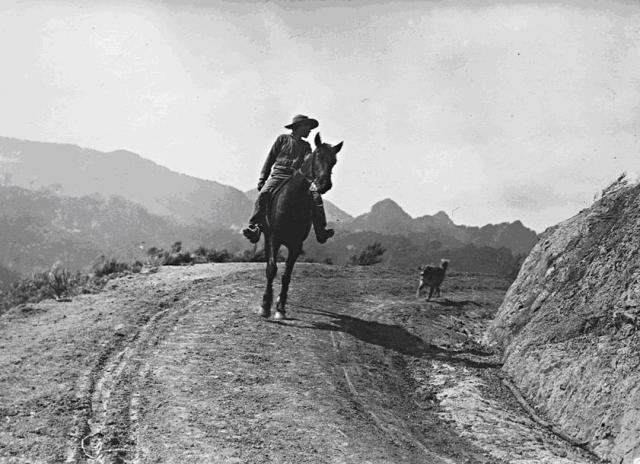
|
Photograph by Henry Winkelmann of Horseman at Whangaparapara, Great Barrier Island in 1902. Archives Reference: AUC 2013 095.
|
Winkelmann’s photographs have often been reproduced, notably in Vivien Edwards’s Winkelmann: Images of Early New Zealand (1987), Robin Elliott’s Winkelmann’s Waitemata: Classic Auckland Yachting (1998) and Harold Kidd and Robin Elliott’s Vintage New Zealand Launches: A Winkelmann Portfolio (2004). Auckland War Memorial Museum holds Winkelmann’s glass-plate negatives, photographs, albums and accession registers (MS 2000/67). The Sir George Grey Special Collections at Auckland Central Library also has about two thousand images of Auckland’s waterfront and central business district within its Henry Winkelmann Photograph Collection.
|
 |
|
|
|
|
Additions to family history indexes online
|
 |
|
 |
Our volunteers have been hard at work; two new indexes have been added to the Family History section of the Auckland Council Archives website
One index is created from an Auckland City Council register of secondhand dealers covering 1929 to 1936. This index records the license number, name of license holder, their address, when the license was issued and the expiry date. Originally, secondhand dealers were required to be licensed under the Secondhand Dealers Act 1908. The act meant that anyone who sold secondhand goods had to have a license and this was applied for through their local council, which had to maintain a register of dealers. The Secondhand Dealers and Pawnbrokers Act 2004 means that the registration of secondhand dealers is now managed by an independent judicial body (Licensing Authority of Secondhand Dealers and Pawnbrokers), rather than local authorities.
The other index is the Devonport Borough Council valuation lists for 1887 to 1898. This index records the valuation number, name and occupation of the occupier and owner, the legal description of the property and the rateable value. This index will be a useful tool for both family history researchers and staff as the original Devonport Borough Council valuation lists are arranged by the legal description of the property rather than the name of the property owner, so the index will make it easier to trace property history. It is important to note that the street addresses for the properties were not recorded in these valuation lists. However, there are maps held by Archives that can help to work out where the property was located.
Search our online Family History indexes
|
 |
|
|
|
|
Waitemata County Council bus shelters
|
 |
|
 |
We recently discovered a number of photographs dating from the 1960s among the Waitemata County Council plans that depict bus shelters of different types that had been built on the county’s bus stops.
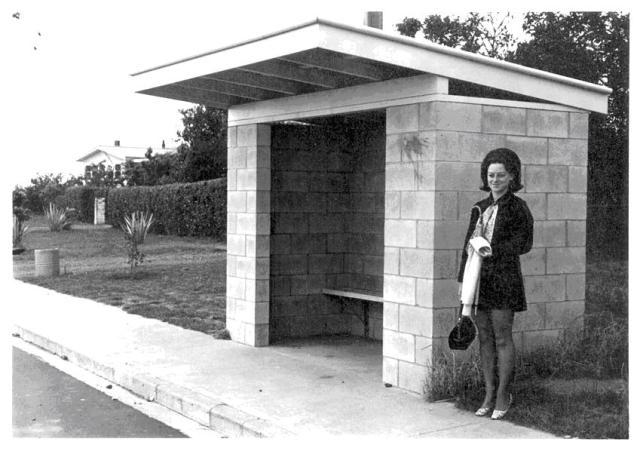 The provision of bus shelters, seats and stops has been a discretionary activity for local authorities under various statutory enactments such as the Municipal Corporations Act 1954. The provision of bus shelters, seats and stops has been a discretionary activity for local authorities under various statutory enactments such as the Municipal Corporations Act 1954.
The provision of bus shelters was often the result of local residents (or local residents and ratepayers associations) lobbying council to establish a shelter at a specific site. Usually a petition signed by the residents accompanied the request. Council was more likely to accede to the request if the residents paid a proportion of the costs, and the bus companies that used the route paid their share.
In the 1950s Takapuna City Council required 1/3 of the costs from the residents and the same from the bus company respectively. In some cases council supplied the building materials while the residents or community groups provided labour to build the shelters. In other cases the bus companies built the shelters and council agreed to maintain and clean them. Occasionally a civic minded resident would offer a generous donation towards a shelter. For example, D.F. Ackerley offered $300 to Devonport Borough Council for one outside the library in 1984.
The Municipal Corporations Amendment Act 1959 did allow property owners to appeal to the Town and Country Planning Appeal Board if council decided to place a shelter outside their property. In such appeals property owners reasoned that the shelter could create a hazard when they drove in or out of their property, affect the value of the property, be subject to vandalism and other anti-social behaviour, become a dumping ground for litter and household rubbish etc. Sometimes the property owner won the appeal.
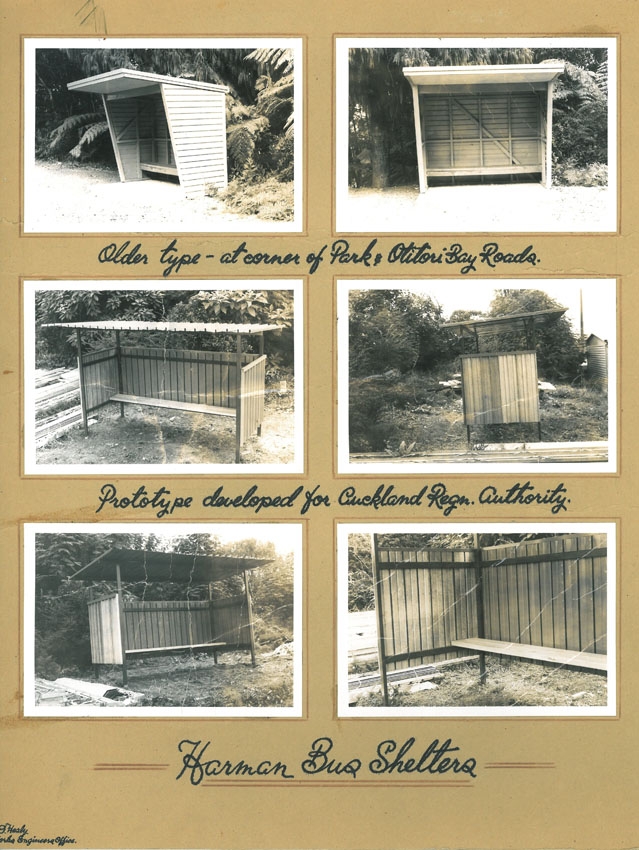
During the 1970s and the 1980s the Auckland Regional Authority subsidised shelters on roads in local authority areas where it provided bus services according to a number of criteria: persons per peak hour, persons per day, elderly/infirm persons per day, open country i.e.exposure to the elements. The size of the shelter also depended on the number of passengers using the stop. In their petitions of the 1960s and 1970s residents often remarked on exactly the same criteria and “mothers with young children”, and “school children” were thrown in for good measure. Exposure to wind and rain was continually commented upon in their correspondence. These excerpts are typical: “With the approach of winter the question of bus shelters becomes one of pressing importance…Patrons are obliged to await the arrival of buses without protection against inclement weather. Many of these patrons are school children and elderly folk who are frustrated enough in their attempts to obtain satisfactory bus transport, without the added inconvenience of arriving at their destination chilled and wet”; “This place is very exposed to the westerly winds, and rain. I trust that this job will be put in hand at an early date, as the winter will soon be with us”.
Not only bus passengers used these shelters. Local newspaper agents were permitted to use them and generations of delivery boys and girls filled up their paper delivery satchels at such places.
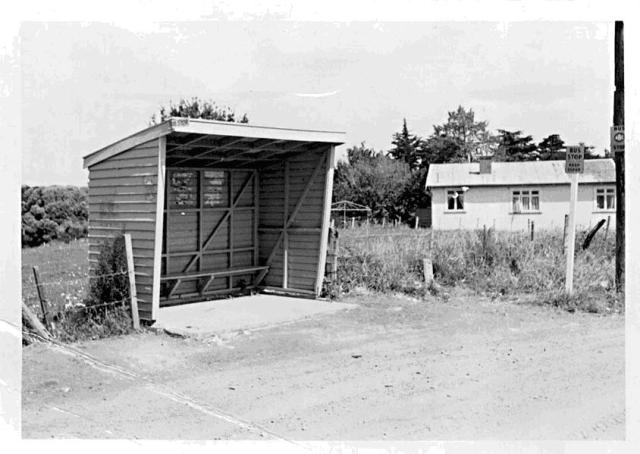 The photographs are representative of the bus shelter types found throughout the Auckland area during the 1960s. The photographs are representative of the bus shelter types found throughout the Auckland area during the 1960s.
The shelter known as the “Harman type” was produced by Harman Building Ltd a firm that specialised in these types of structures and was found throughout the region. It was relatively cheap although prone to vandalism.
Later examples had windows as passengers complained that they couldn’t see the bus approaching if it was raining, unless they stepped outside.
Over time councils also thought of the aesthetics of bus shelters as part of urban design and planning and later examples tend to be of more solid construction with better materials, and consideration is given to how they fit in with their surroundings. Thought is also given to public safety with the extensive use of toughened glass and shelter lighting.
|
 |
|
|
|
|
Colour slides of the construction of the Civic Building, 1 Greys Avenue, Auckland City
|
 |
|
 |
Last November Archives received from Australia a collection of over seventy colour slides showing the construction of the Civic Building on Greys Avenue between 1965 and 1966 (Archives’ accession AUC 2013 126). The donor worked on the aluminium and glass curtain wall of the building, which was originally known as the City Administration Building, for H T Worrall and Sons Pty Ltd, a sub-contractor of the building’s contractor James Wallace Pty Ltd of Auckland and Sydney.
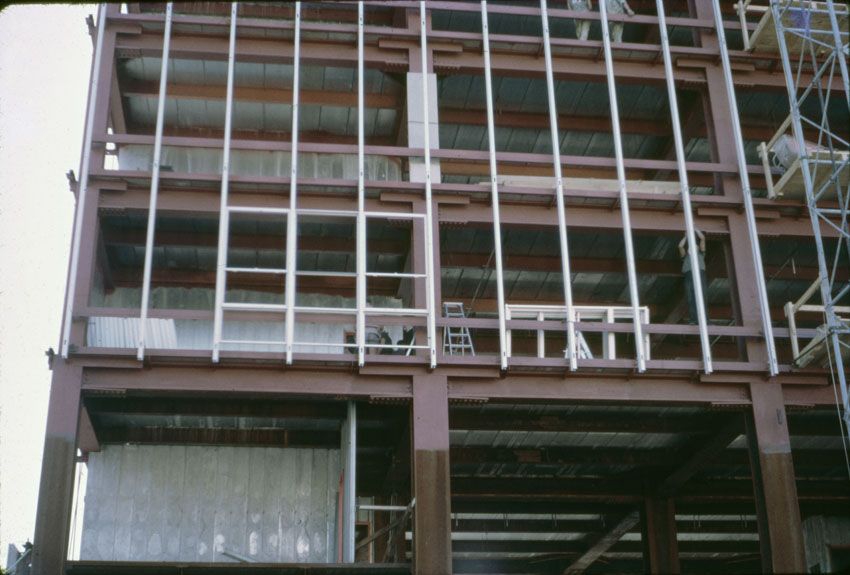
The Civic Building was designed to provide much-needed office space for the mayor and council staff by Auckland City Council’s architect Tibor K Donner (1907-93), a Hungarian immigrant who also designed the Savage Memorial at Bastion Point and Parnell Baths.
Building work began in January 1964 and the contractors handed the building to council in August 1966. On 28 October 1966, the Governor-General Sir Bernard Fergusson officially opened the Civic Building.
|
Above: Colour slide showing the steel frame of the Civic Building during its construction, probably in 1965
Below: Exterior cladding is being added to the incomplete steel frame of the building
|
The Civic Building is a nineteen-storey steel-framed building with sub-basement, basement, lower ground and mezzanine floor. It is one hundred metres (230 feet) tall and contains some 2,626 tons (more than 2.5 million kilos) of structural steel. Air-conditioned on all floors, five high-speed lifts originally travelled at a little over 213 metres (700 feet) per minute.
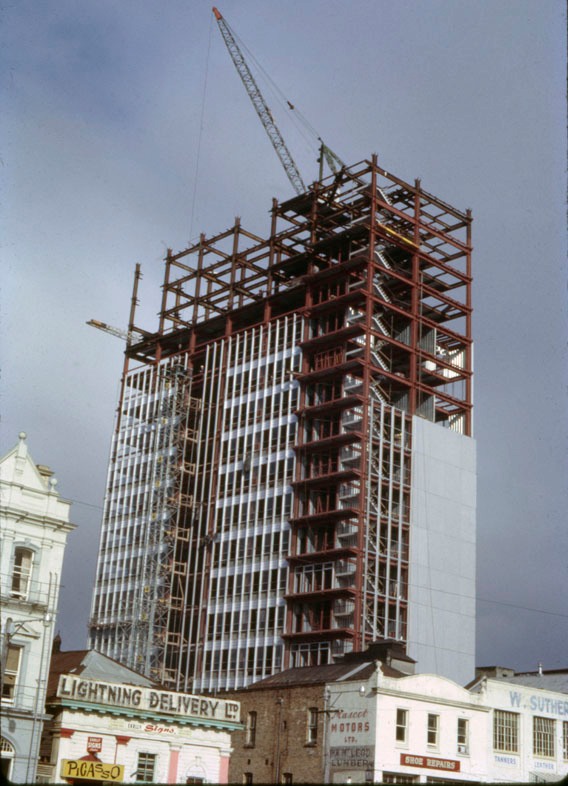 The building was designed to accommodate 453 staff and a large number of visitors. A printed programme for the official opening contains useful information, not least a cross-section showing the occupants of each floor. From the beginning, the mayor and town clerk worked near the top and the sub-basement was reserved for Records. The building cost $3,380,094 (or £1,690,047 in pre-decimal currency). According to its entry in Long Live the Modern: New Zealand’s New Architecture, 1904-1984 (2008), edited by Julia Gatley, the Civic Building’s flexible steel frame, designed to make it earthquake and wind resistant, aluminium extrusions, neoprene window seals and ceramic acoustic tiles were novel features in New Zealand architecture at the time of its construction. It was presented as the country’s tallest building. The building was designed to accommodate 453 staff and a large number of visitors. A printed programme for the official opening contains useful information, not least a cross-section showing the occupants of each floor. From the beginning, the mayor and town clerk worked near the top and the sub-basement was reserved for Records. The building cost $3,380,094 (or £1,690,047 in pre-decimal currency). According to its entry in Long Live the Modern: New Zealand’s New Architecture, 1904-1984 (2008), edited by Julia Gatley, the Civic Building’s flexible steel frame, designed to make it earthquake and wind resistant, aluminium extrusions, neoprene window seals and ceramic acoustic tiles were novel features in New Zealand architecture at the time of its construction. It was presented as the country’s tallest building.
Council Works Department files (Archives’ series ACC 219) include newspaper clippings that record sustained press interest in the construction of the building. Unfortunately, a large quantity of sprayed asbestos fibre installed as fire-protection insulation during the construction of the Civic Building was in 1989 identified as a health hazard and removed at considerable expense
and inconvenience to staff and customers.
|
 |
|
|
|
|
Donations
|
 |
|
 |
Donations of former council records, publications, plans, photographs and memorabilia from the public and former staff are welcome. For more information, please email the Council Archives team at, archives@aucklandcouncil.govt.nz
|
 |
|
|
|
|
Find out more
|
 |
|
|
Unsubscribe
|
 |
|
 |
If you no longer wish to receive this newsletter, please click the ‘unsubscribe’ link at the bottom of this email.
|
 |
|
|
|
|
|

|
|
|
|


